7.5m x 4.5m Pent roof Basildon log cabin with 1m roof canopy, EPDM roofing, ISO house quality windows and factory painting. We use this log cabin as our commercial office which is large enough for 2 people to work with space for a filing cabinet room and at least 6 customers at nay one time.
Click here for more photos, videos, details and prices of this log cabin |
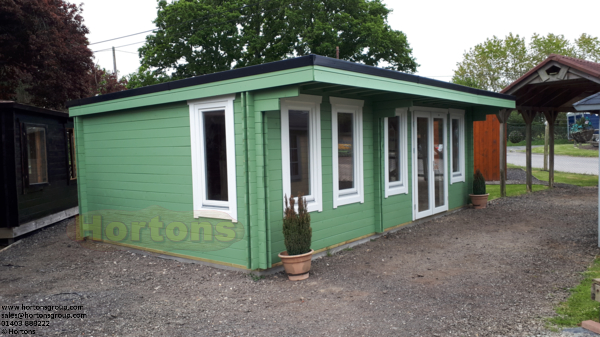 |
|
|
3.6m x 4.2m Lugarde PR17 Prima System summer house with timber bifolding doors
Click here for videos, photos, specifications and prices of this log cabin |
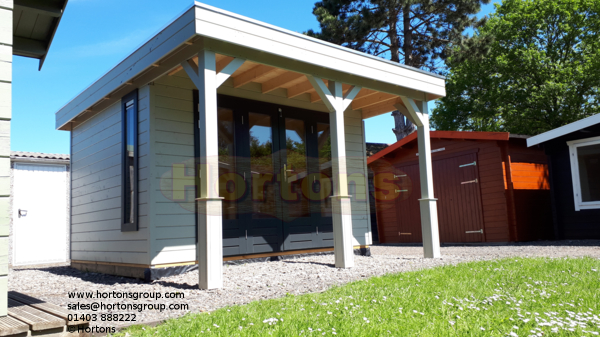 |
4m x 12m 35mm Stroud log cabin with 1m roof canopy, 3 equal sized 4x4m rooms, felt shingles, tilt & turn windows
Click here for more photos, videos, details and prices of this log cabin |
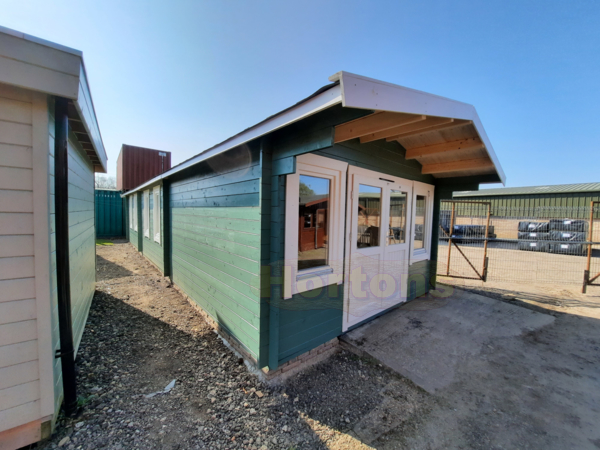 |
|
|
4.5m x 2.5m Kendal with integral side canopy and 2 internal rooms.
Click here for details and prices of this log cabin |
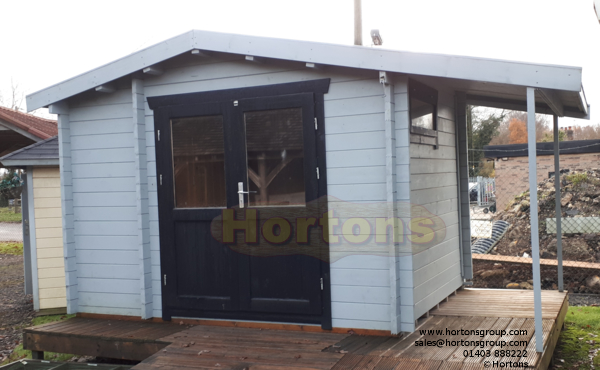 |
|
|
5.9m x 5.9m Chester Twinskin Log Cabin, 45mm log thickness.
Click here for details and prices of this log cabin office |
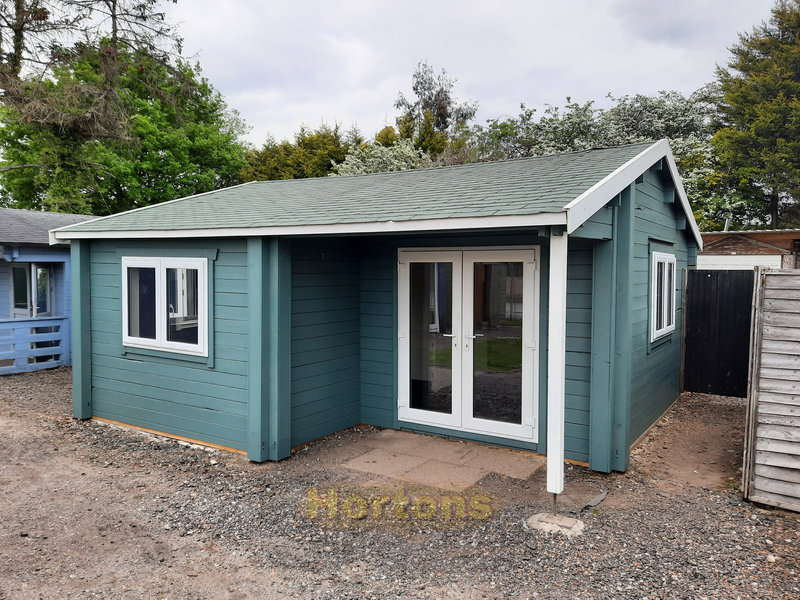 |
|
|
4m x 2m Oxshott pent roof summerhouse cabin
click here for details and prices of this log cabin |
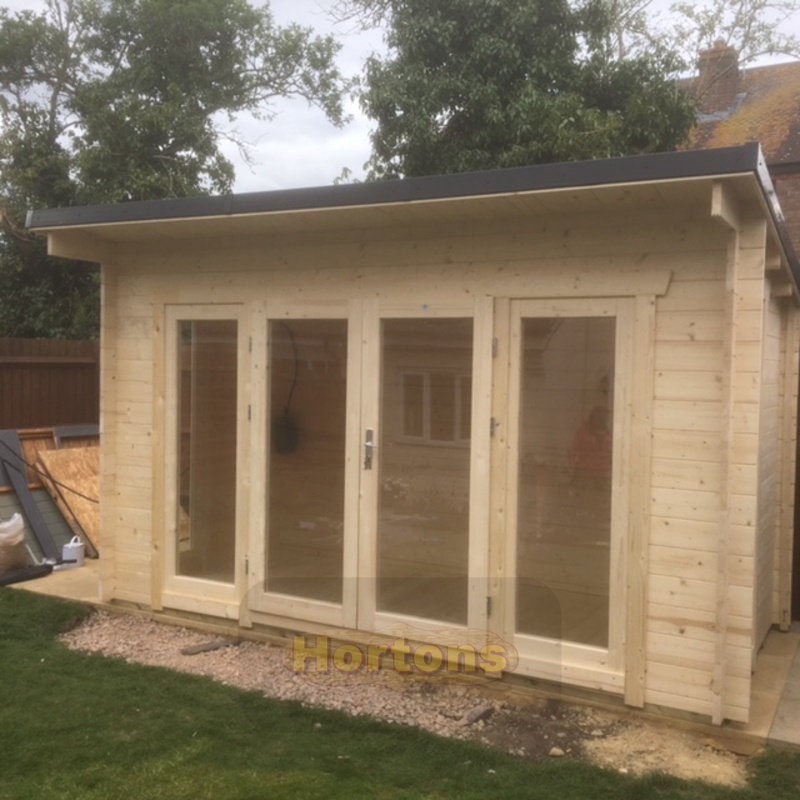 |
|
|
5m x 2m Hortons Woodpro gazebo with integral storage room for garden tools and machinery.
Click here for details and prices of this log cabin |
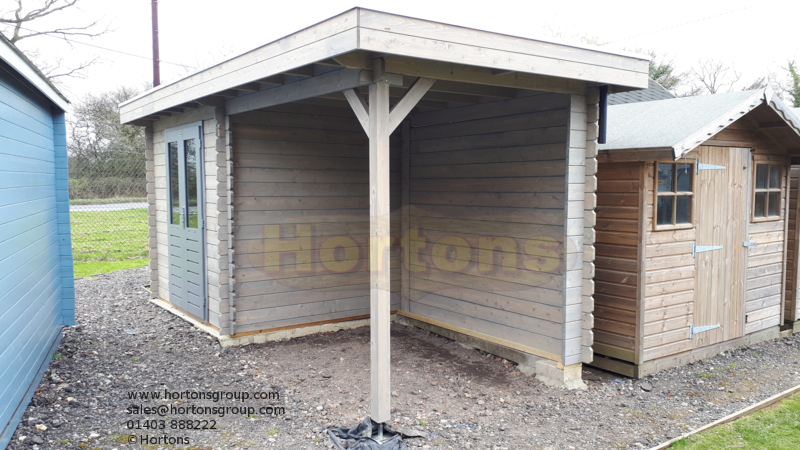 |
|
|
3.0m x 2.5m Lugarde Pro System Garden Retreat with sliding glass wall.
Click here for details and prices of this summer house |
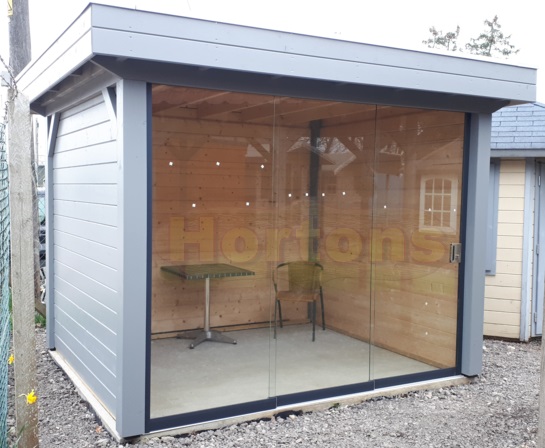 |
|
|
3m x 3m Annie with 1.5m roof canopy and 2 double windows
click here for details and prices of this log cabin |
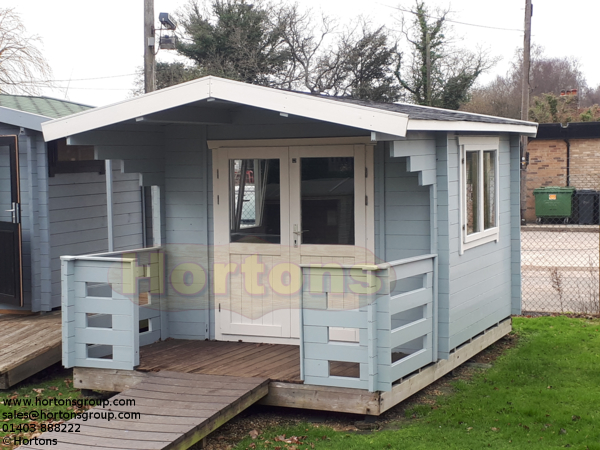 |
|
|
|
|
4m x 3m Hortons Cube Garden Office.
Click here for details and prices of this log cabin |
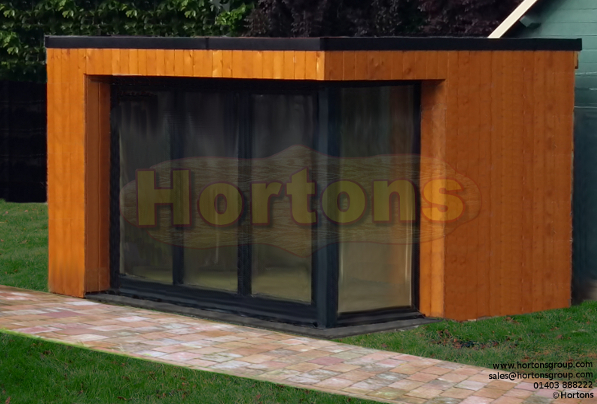 |
|
|
Horsley 4x4m pent roof log cabin with different window and door options
click here for details and prices of this log cabin |
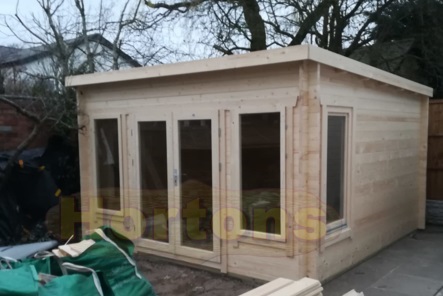 |
|
|
10m x 3m Large Pent roof Log Cabin, 70mm log thickness.
Click here for details and prices of this log cabin |
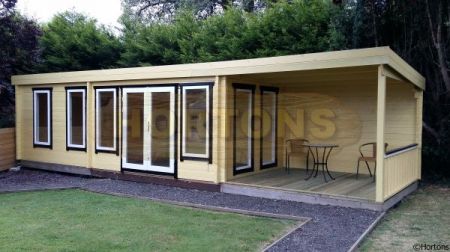 |
|
|
3m x 5m Albert Log Cabin, 45mm log thickness.
Click here for details and prices of this log cabin |
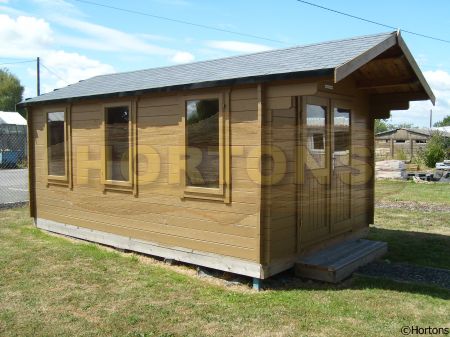 |
|
|
4m x 3m wooden gazebo with balustrading and rear wall panel.
Click here for details and prices of this log cabin |
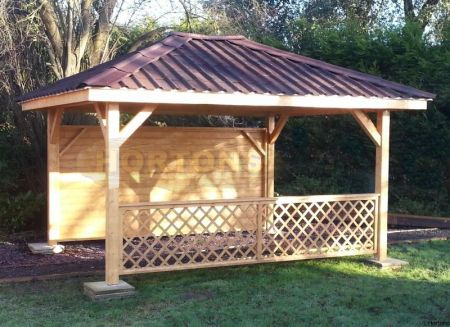 |
|
|
2.5m Octagonal Lugarde Prima Vera Summer House.
Click here for details and prices of this log cabin |
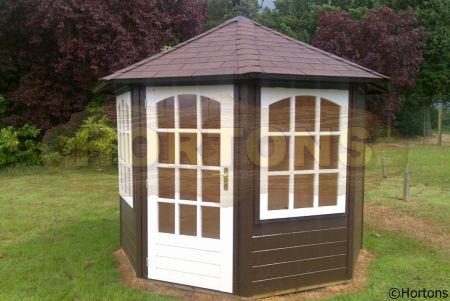 |
|
|
2.5m x 2.5m Lugarde Fifth Avenue Classic Summer House.
Click here for details and prices of this log cabin |
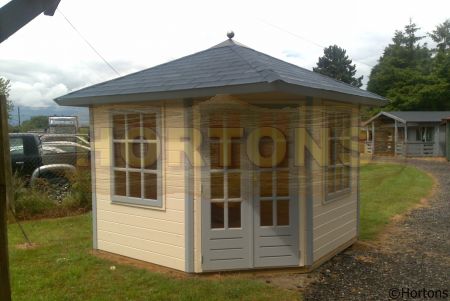 |
|
|
5 x 3 m Corner Log Cabin, 35mm log thickness.
Click here for details and prices of this log cabin |
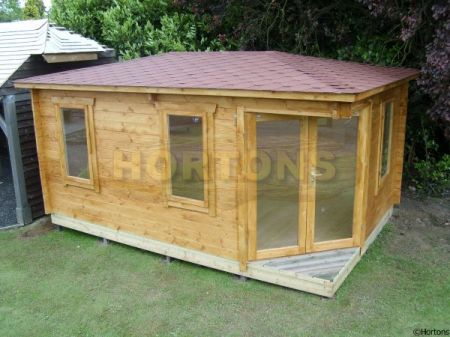 |
|
|
5m x 6.8m Surrey Log Cabin, 70mm log thickness.
Click here for details and prices of this log cabin |
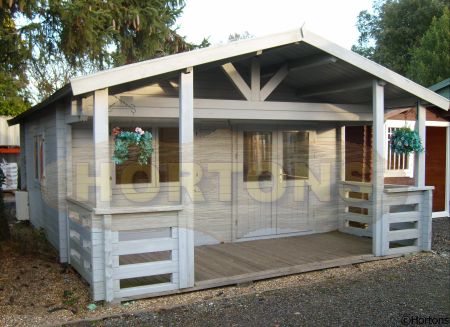 |
|
|
3m x 3.5m Hull Garden Cabin, 44mm log thickness.
Click here for details and prices of this log cabin |
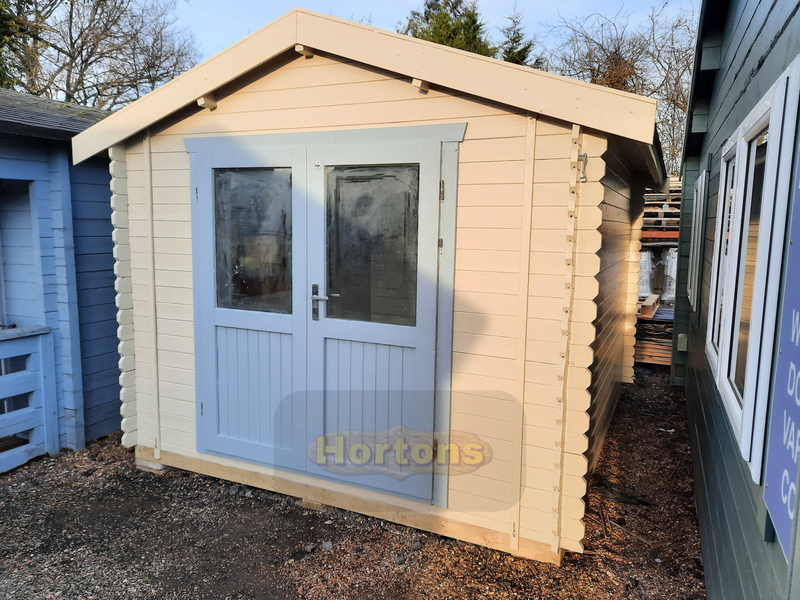 |
|
|
5.5m x 5.5m Richmond Log Cabin, 70mm log thickness.
Click here for details and prices of this log cabin |
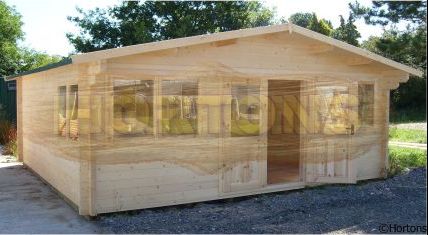 |
|
|
6m x 4.9m Middlesex Log Cabin, 45mm log thickness.
Click here for details and prices of this log cabin |
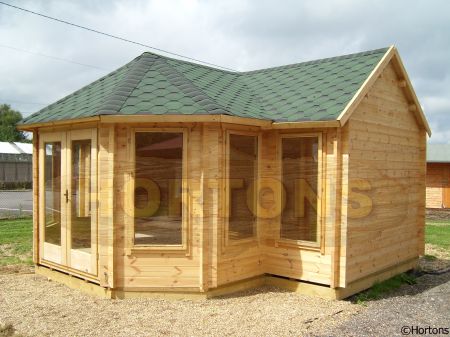 |
|
|
6m x 6m Dorset Log Cabin, 45mm log thickness.
Click here for details and prices of this log cabin |
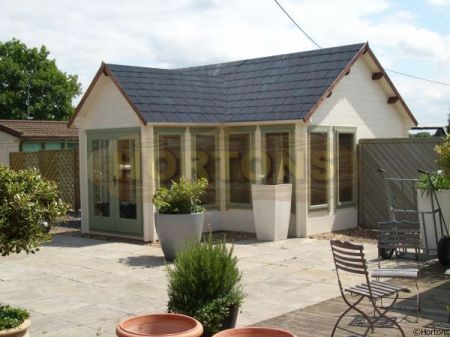 |
|
|
3.0m x 3.0m Lugarde Pent Roof wooden gazebo.
Click here for details and prices of this gazebo |
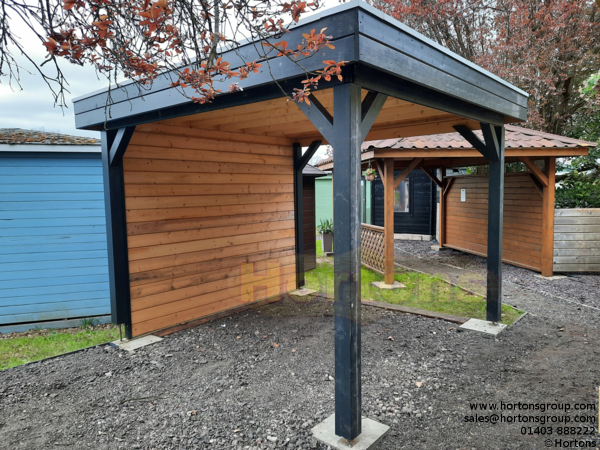 |
|
|
5x4m James Log Cabin, 28mm Single skin log thickness.
Click here for details and prices of this log cabin |
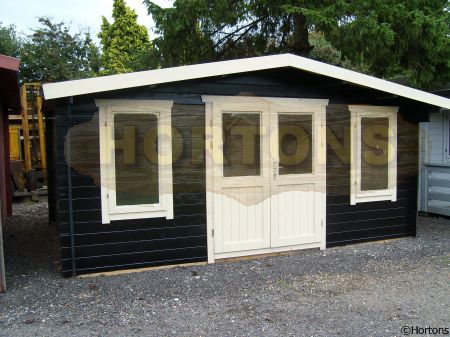 |
|
|
|
|
4m x 5.5m Timber framed garage with BS Trussed roof
click here for details and prices of this log cabin |
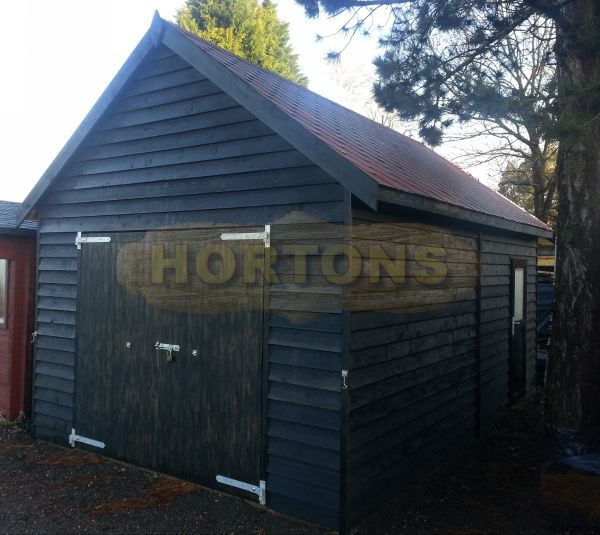 |
|
|
3.6m x 1.8m framed garden room.
Click here for details and prices of this garden room |
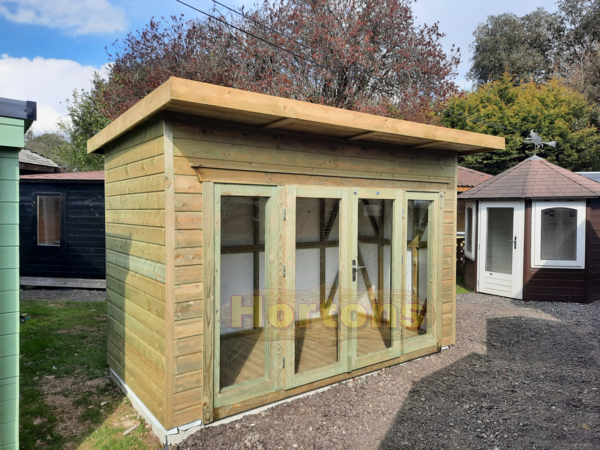 |
|
|
2.4m x 3m (8ft x 10ft) Easibuild workshop with double doors and 2 windows
click here for details and prices of this log cabin |
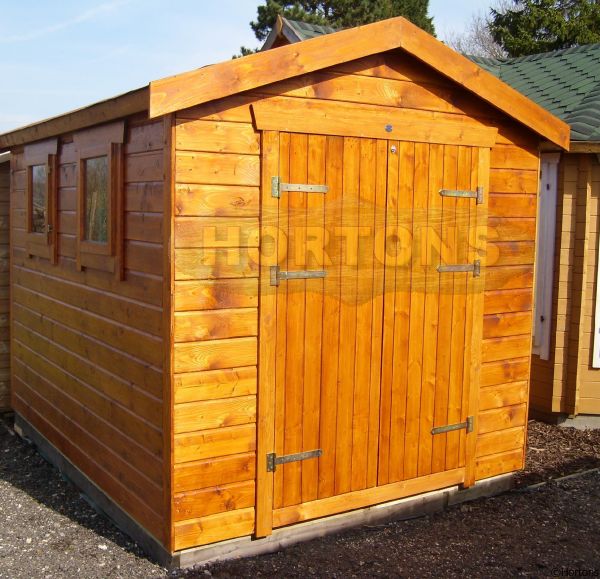 |
|
|
4m x 5.5m interlocking log cabin garage.
Click here for details and prices of this garden room |
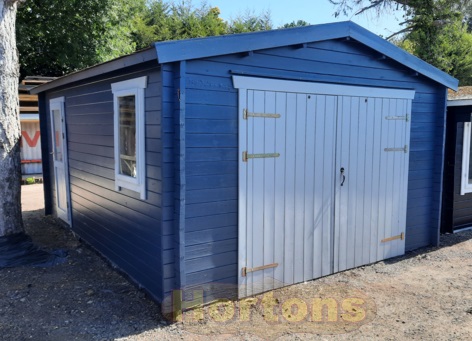 |
|
|
10ft x 6ft Traditional Summerhouse with Georgian style double doors, 2 opening windows and 2 fixed windows
click here for details and prices of this log cabin |
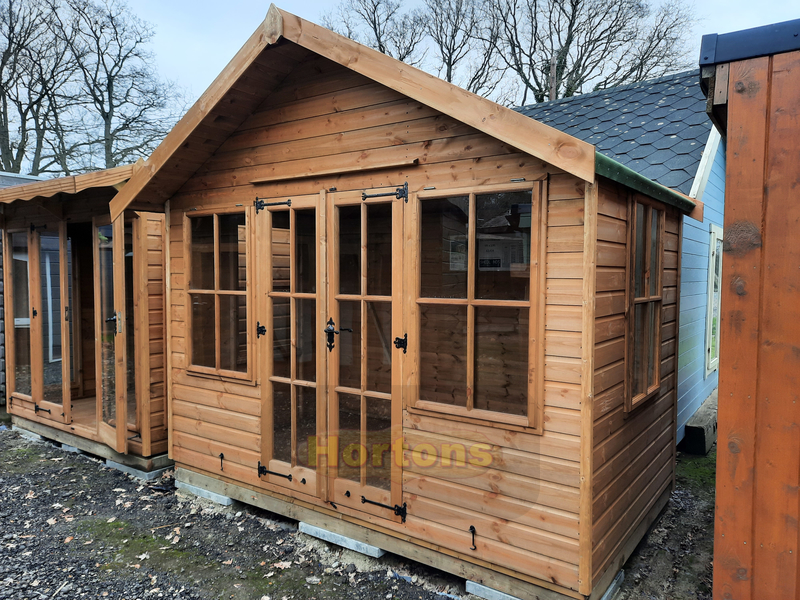 |
|
|
8ft x 6ft Chalet Summerhouse with Georgian style single door and 2 opening windows
click here for details and prices of this log cabin |
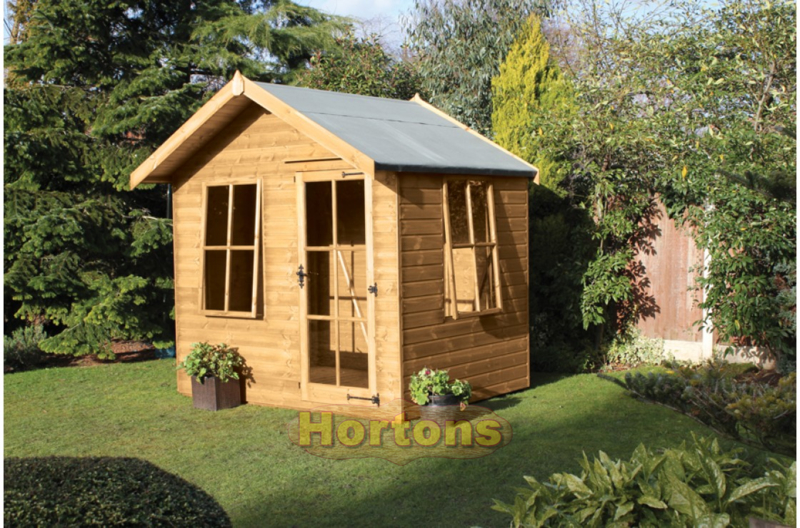 |
|
|
12ft x 8ft Shedlands workshop with double doors and 2 windows
click here for details and prices of this log cabin |
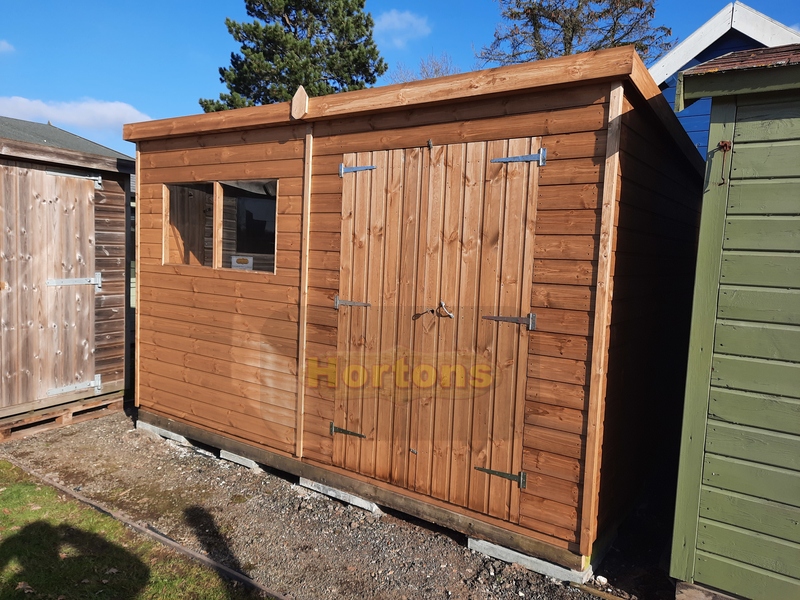 |
|
|
8ft x 6ft Shedlands Dalby apex shed
click here for details and prices of this log cabin |
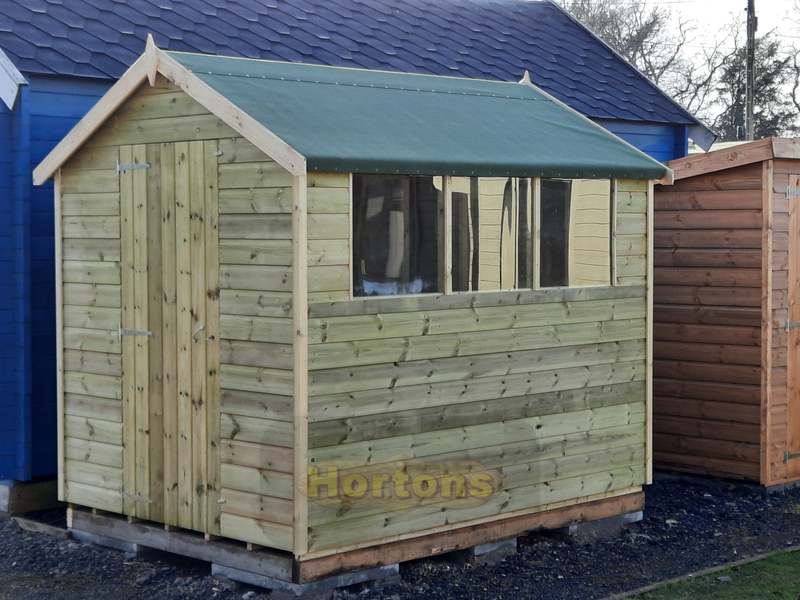 |
|
|
|
|
6ft x 4ft Shedlands Dalby pent shed
click here for details and prices of this log cabin |
 |
|
|
5.2m x 2.9m single bay timber framed post & beam garage
click here for details and prices of this log cabin |
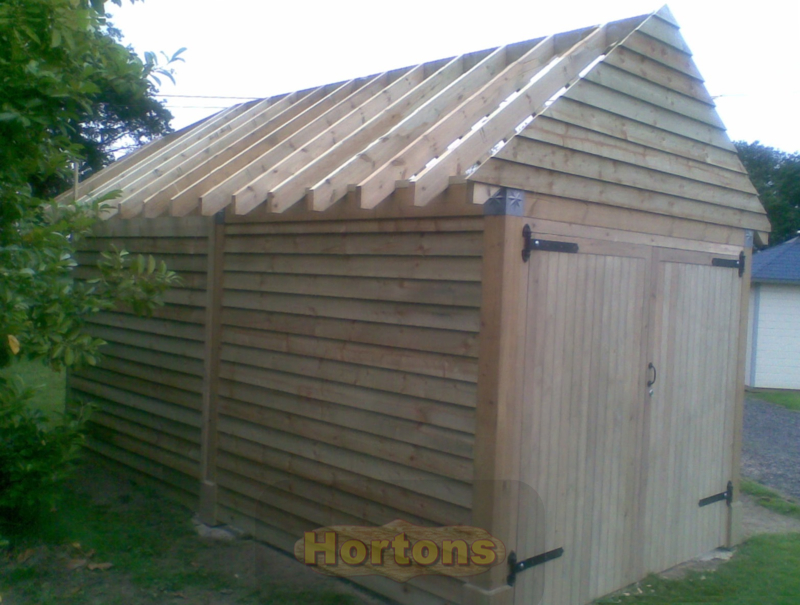 |
|
|
|
Click here for details and prices of this Log Store. |
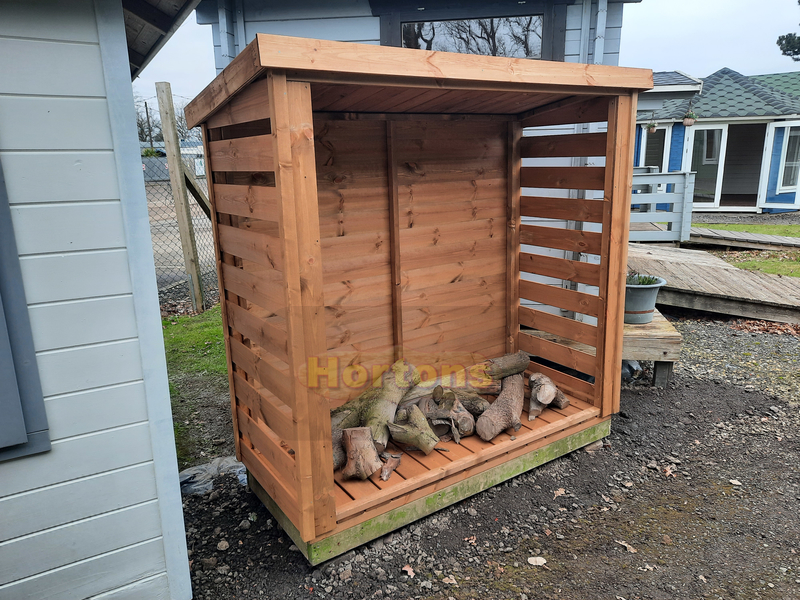 |
6ft x 2ft Tool Tidy
Click here for details and prices of this wooden Tool Tidy. |
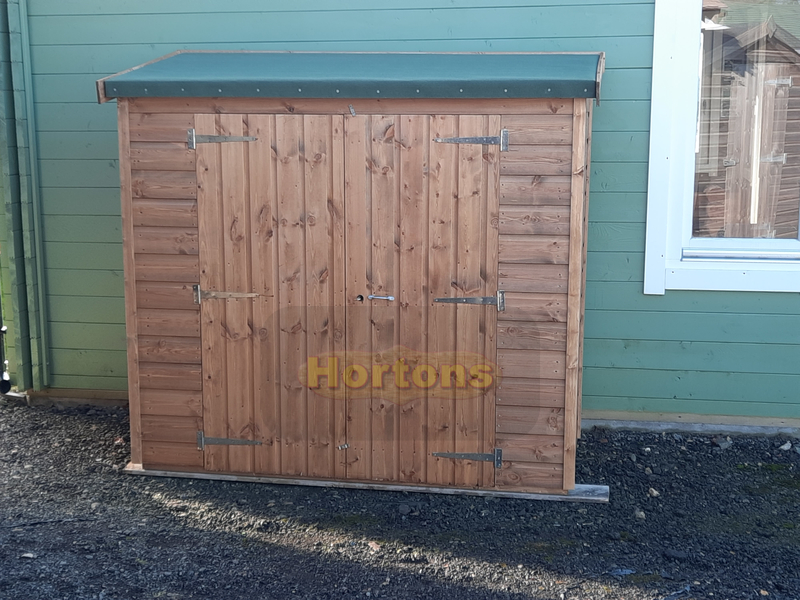 |
![Timber Buildings UK [home link] Timber Buildings UK [home link]](includes/templates/classic/images/hortons-summer-logo.png)

